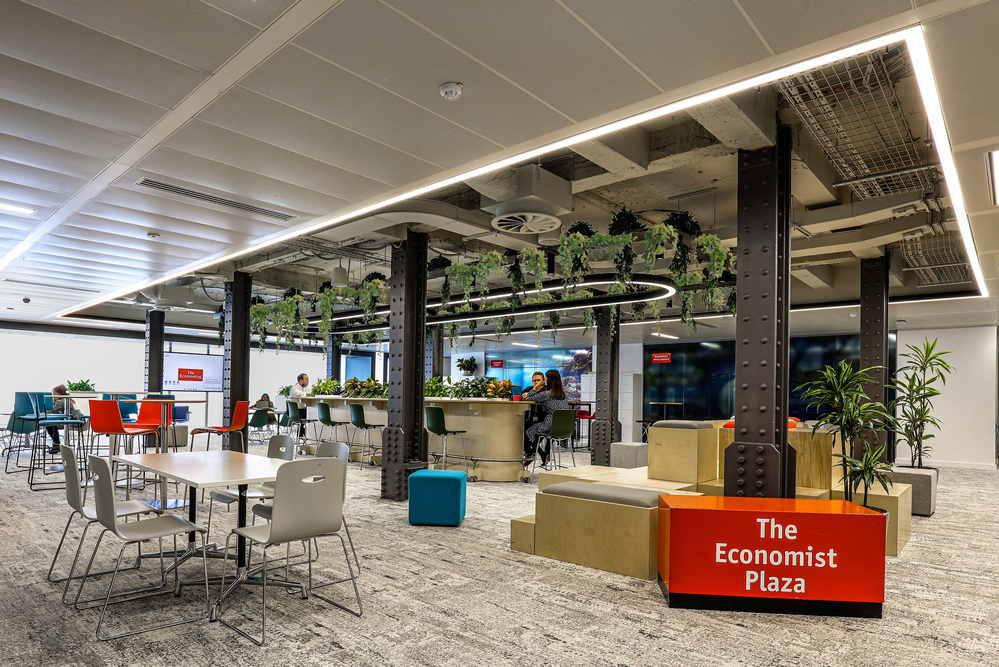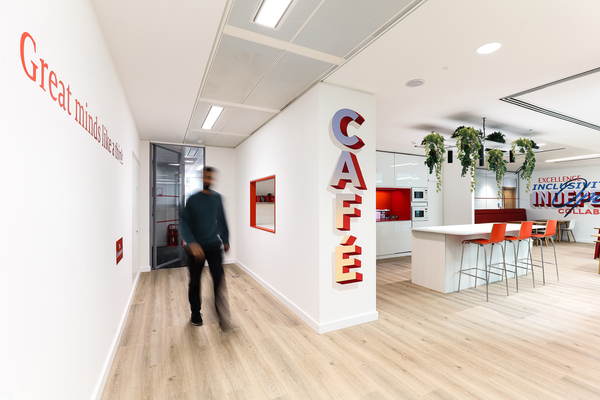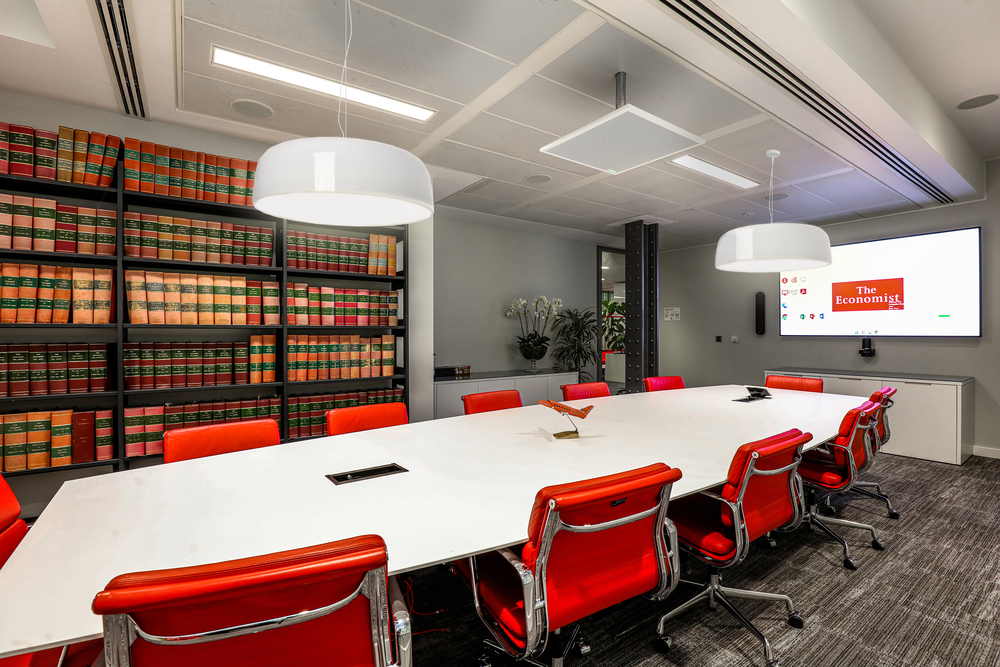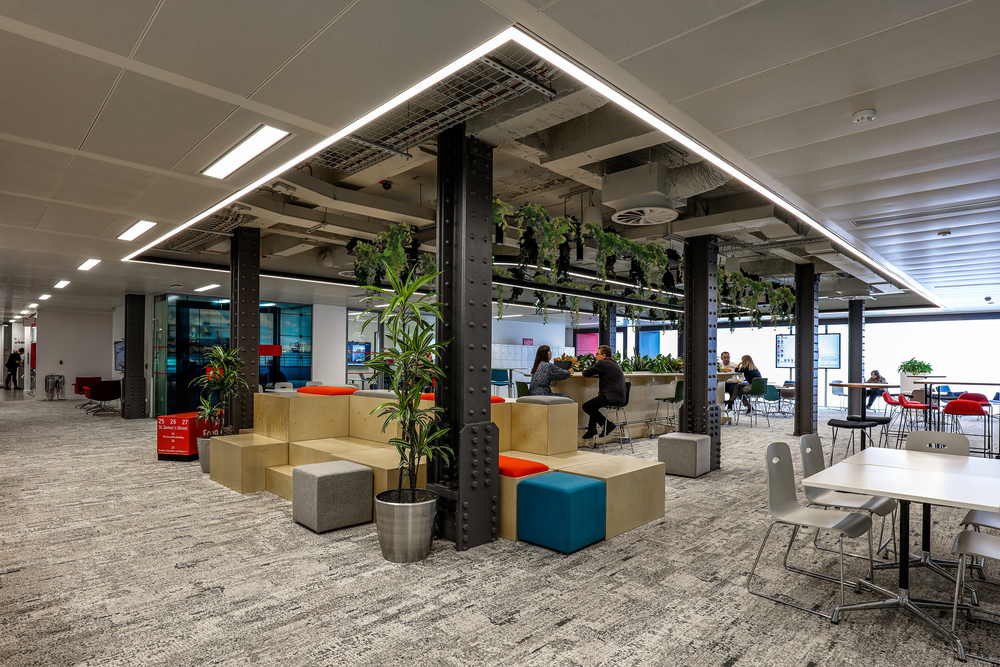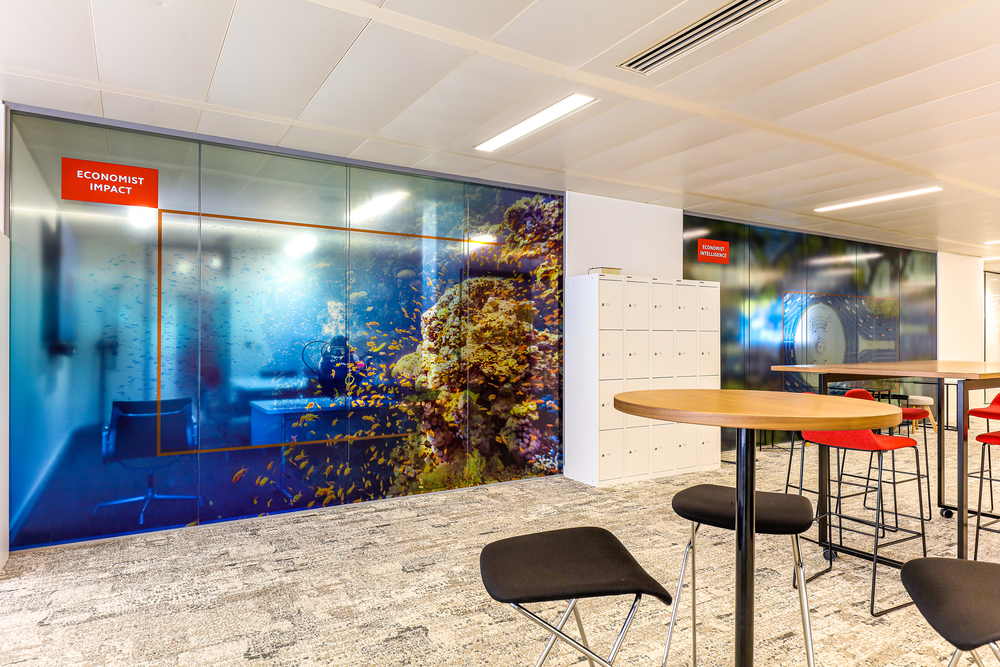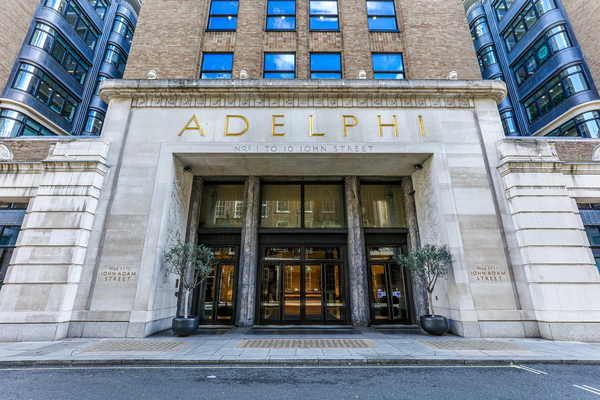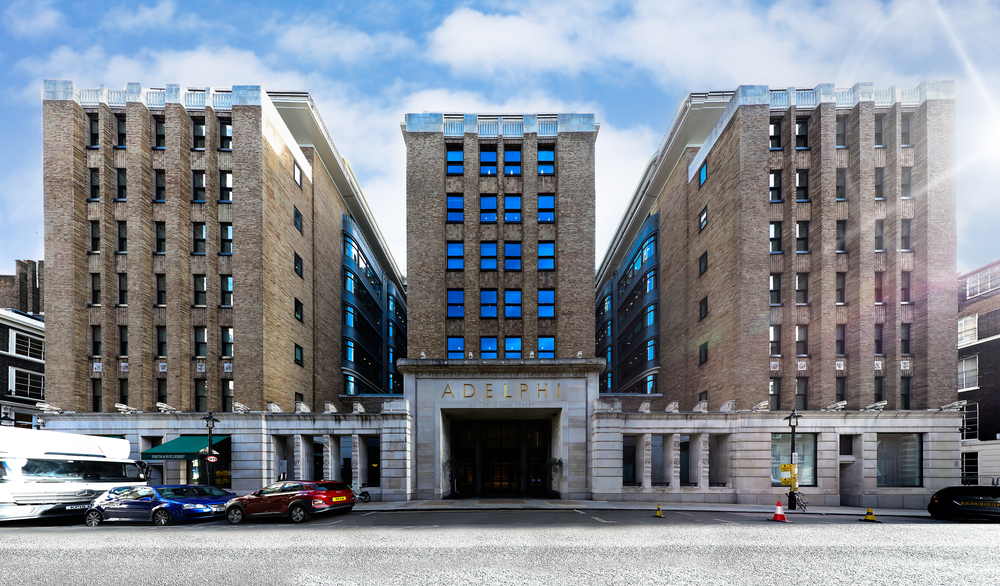The Economist Group, London
To bring its London staff together in one office, The Economist Group sought a sustainable, agile working space for its new 25,000 sq ft 4th floor headquarters in the Adelphi Building on John Adam Street in London’s west end.
The embodied carbon of the project was 82% less than a traditional procurement route
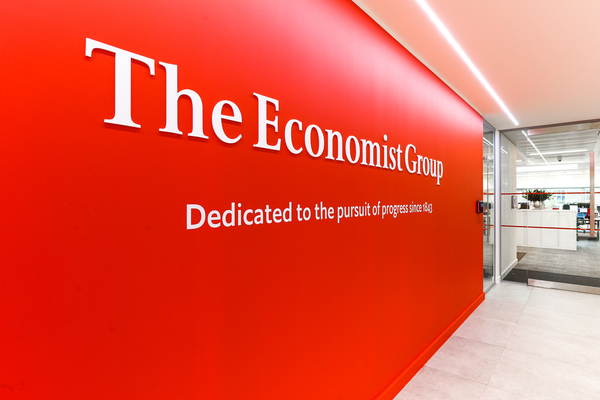
The opportunity to integrate the teams came about partly because of the pandemic – and the subsequent openness to new and different ways of working – which enabled The Economist Group to reduce its footprint by almost 20,000 sq ft.
Recognising the difficulties that the transition to hybrid working can create, a 6-month period of concentrated consultation and testing was piloted in the old Canary Wharf office.
Agile working principles, neighbourhood desking and meeting zones, as well as breakout areas for colleagues, were all introduced. The leadership team was consulted extensively about the new set-up and preferences for hybrid working.
Once the new location and the hybrid/agile set-up had been approved, the next element of the project came into clear focus, which was to make the integration an exemplar scheme in terms of re-engineering and circularity.
The design was done by Align Architects, a member of the Sustainable Design Collective, whose approach reduced the embodied carbon of the project by 82% compared to a traditional procurement route.
The design ethos was about minimum intervention with maximum impact. The team at Align were presented with a huge inventory of inherited furniture to work with from The Economist Group’s own Canary Wharf offices and from the previous John Adam Street tenant who left all furniture and desking in situ.
“In the end”, Align Associate Haroulla Georgiou commented, “the vast majority of the furniture we selected for the new scheme consisted of existing furniture from either the previous tenant or from The Economist Group’s previous offices. The re-upholstery route was particularly relevant to the scheme’s sofas and armchairs. We worked closely with Rype Office on the furniture remit and anything that turned out to be unusable for the new scheme was sold, so that there was zero landfill waste as a result.”
The zonal brief was to create discrete neighbourhoods for each business unit, separated and linked by collaborative areas, with other common areas chosen in order to make the best use of natural light. The footplate of the building lent itself quite happily to the creation of discrete pockets of space.
The colour palette for the scheme was deliberately neutral to act as a background for the furniture, and especially as The Economist Group’s corporate red is so strong and had to be used in small and careful high-impact doses, mostly graphically.
Construction works were minimal and included the dismantling and re-positioning of a number of items of glazing and partitions, as well as a set of double doors re-purposed as single doors – all were changes with a strong visual impact.
Source: Sustainable Design Collective Magazine, Carbon Counting for the Economist Group, November 2023, pp. 36-44. (accessed on 18 December 2023 at https://thesustainabledesigncollective.co.uk/sdc-magazine-issue-3-november-2023/)

